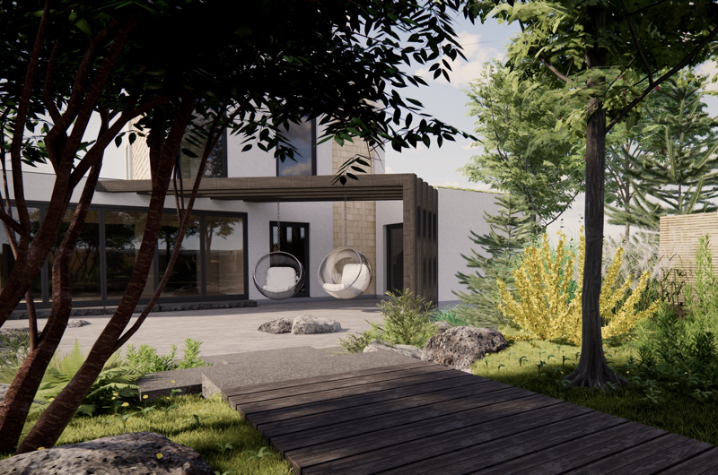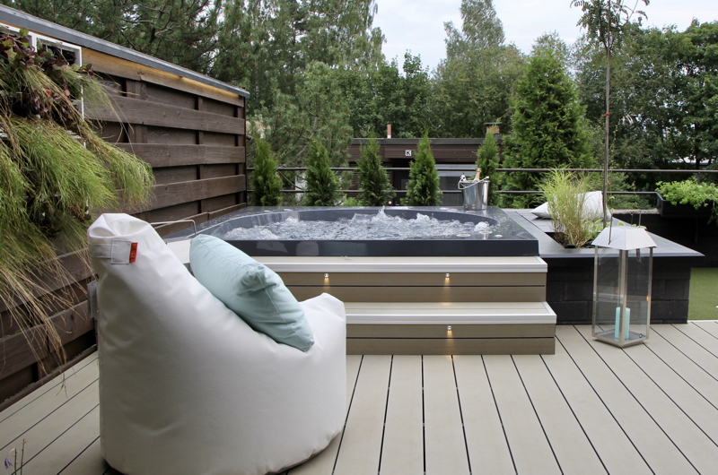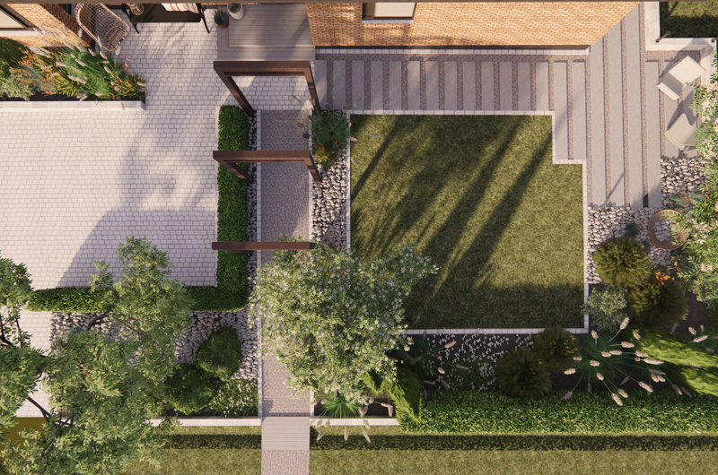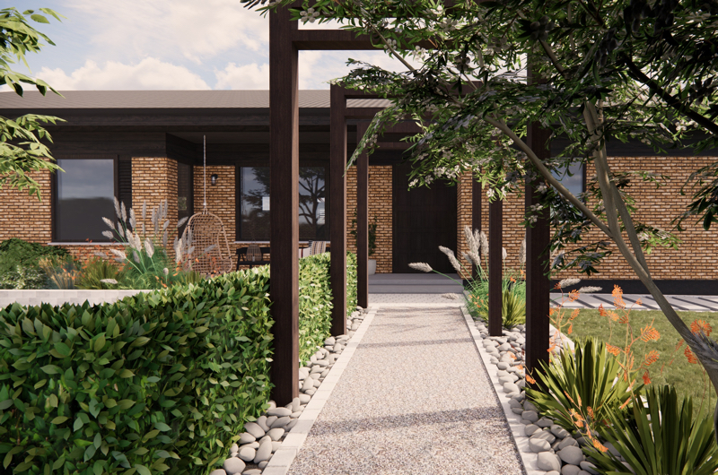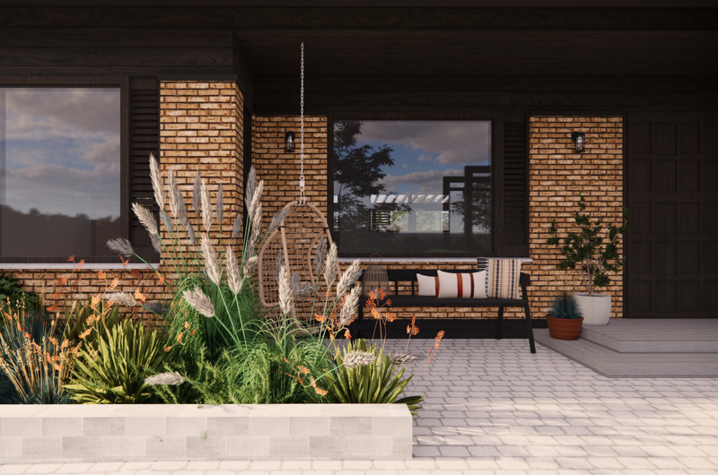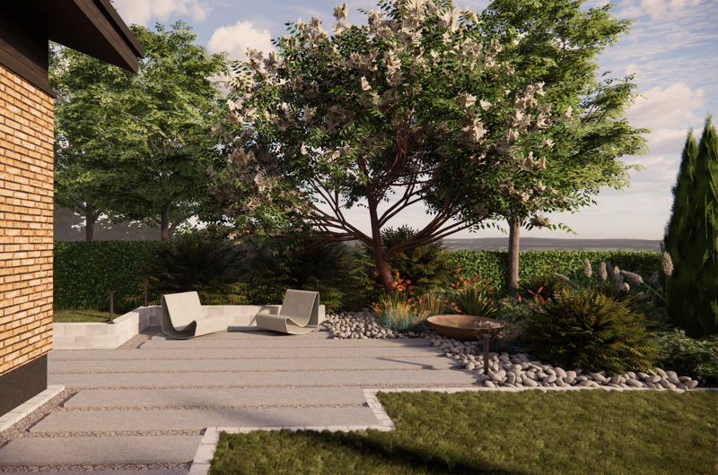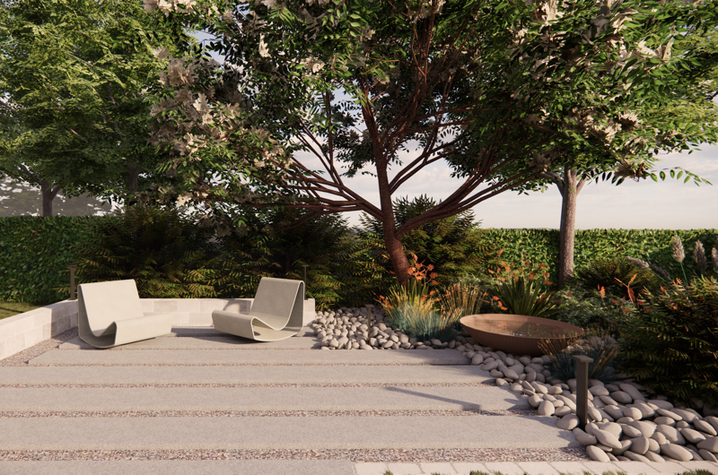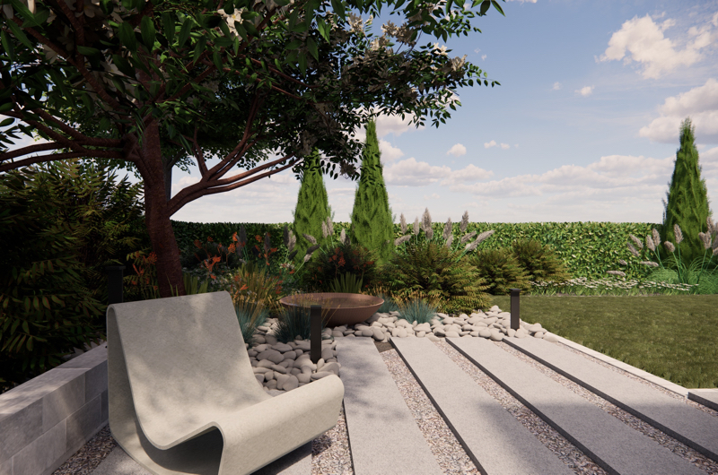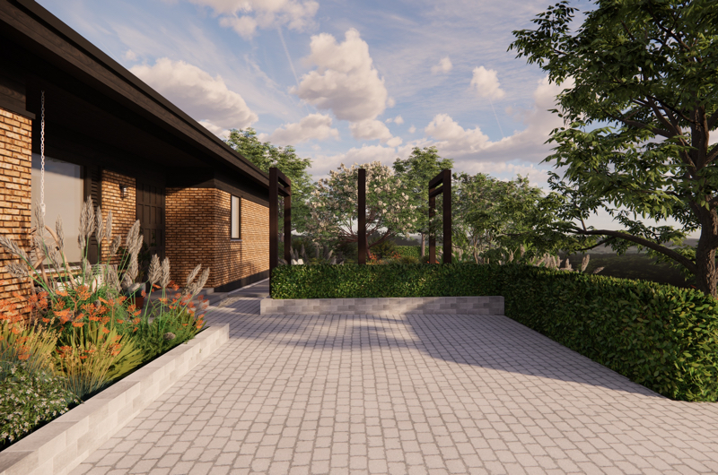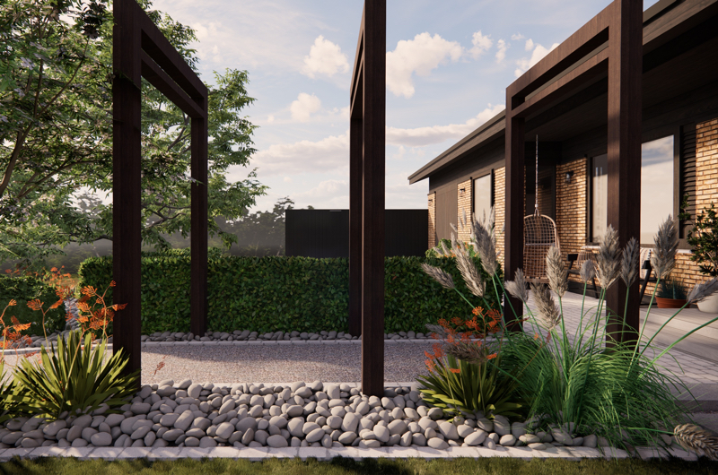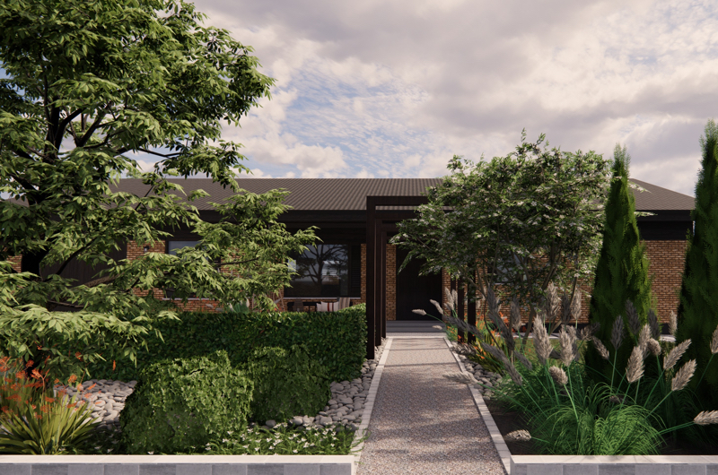1960s Brick House – A Fresh Update Through Garden Design
The garden design aimed to highlight the architectural features of the building and create an outdoor space that seamlessly integrates with the home's clean lines and timeless aesthetic.
With the house showcasing classic 1960s architecture, the garden was designed to reflect the aesthetics of that era while infusing it with modern freshness and timeless appeal. The bold texture of the brick surfaces provided the starting point for the design. The objective was to balance this strong visual impact with materials that introduce a contemporary flair while still respecting the home's original style.
A key aspect of revitalizing the garden’s aesthetic was the use of modern, clean-lined materials. The brick façade of the house, with its bold texture, creates a distinctive and unique character for the space. The design carefully balanced this strong visual element by selecting materials that would complement, rather than compete with, the brickwork. This ensured the garden not only echoed the home’s architecture but also enhanced its presence in a serene and cohesive way. Clear pathways were established using concrete slabs, adding structure and definition to the space. These were paired with gravel accents, which introduced texture and visual interest without overwhelming the brick surfaces. The dialogue between the concrete and gravel creates a striking contrast, while simultaneously highlighting the bold materiality of the home’s façade, ensuring a harmonious blend of modernity and timeless elegance.
The garden’s design language was meticulously crafted to complement the clean lines and modern aesthetic of the home’s architecture. The plant selections were chosen to enhance the exterior and introduce added visual interest. Sleek ornamental grasses and structured conifers reinforce the minimalist style, creating a cohesive and balanced composition. The color palette of the blooms is carefully curated and cohesive, contributing to a tranquil ambiance that perfectly aligns with the overall aesthetic of the space.
The residents envisioned a second parking space and an attractive pathway leading to the home’s entrance, alongside the driveway. Low wall structures and paved areas, framed by lush planting beds, allowed the second parking spot to be placed conveniently near the entrance without detracting from the rest of the yard or compromising the garden’s inviting atmosphere. A beautifully designed pathway, accentuated with pergola structures, leads gracefully to the entrance, adding both definition and an elegant frame to the garden. The pergola also serves to discreetly separate the parking and lounging areas, ensuring a tranquil, balanced, and cohesive outdoor space.
The garden design masterfully balances past and present, blending the 1960s brick house architecture with modern material choices to create a serene and elegant outdoor environment. This thoughtful design not only pays tribute to the home's original aesthetic but also delivers a timeless, visually stunning space that enhances the residents' experience in multiple ways.
-
Design Project
Residential Garden, zone IB, Finland
-
Size of the Design Area
Approx.300m2
-
Special features
A fresh update to 1960s architecture with modern materials and plant selections.
-
Designed by
Suvi Tuokko-Harmoinen, 2021

