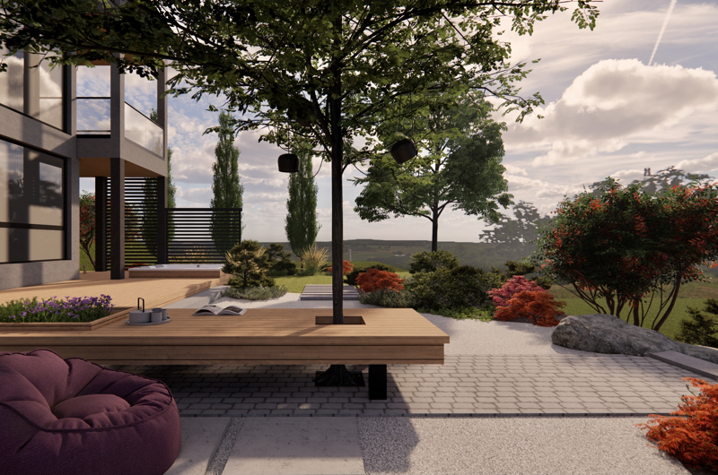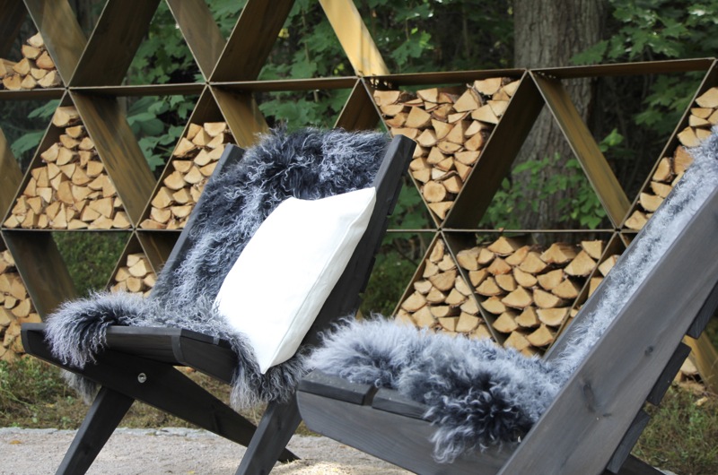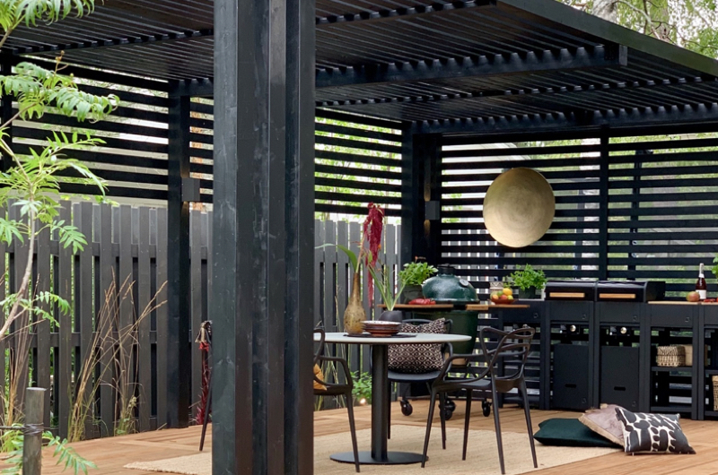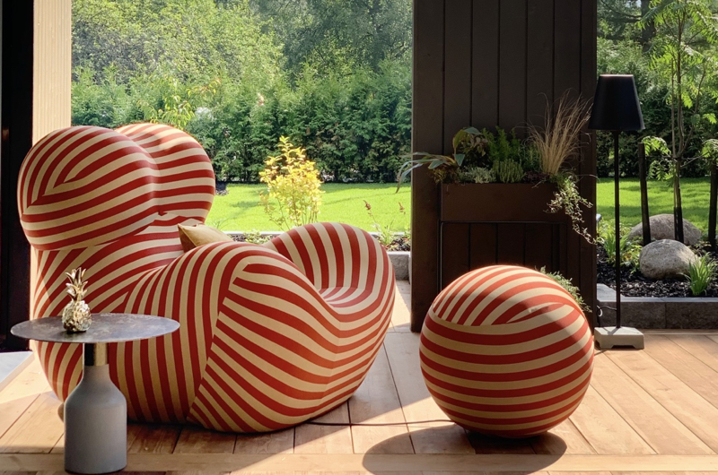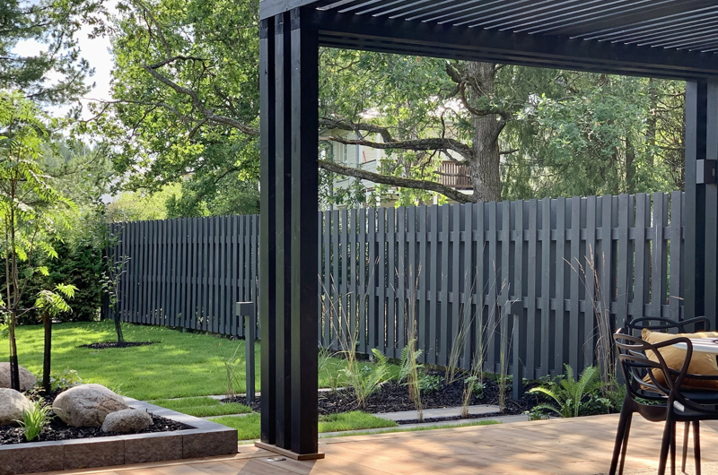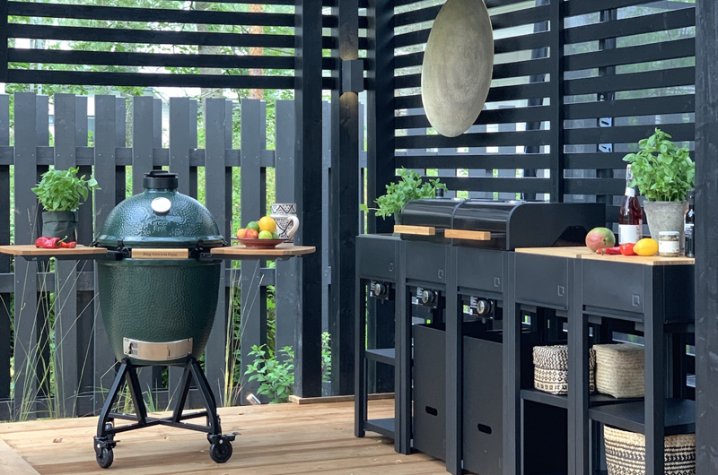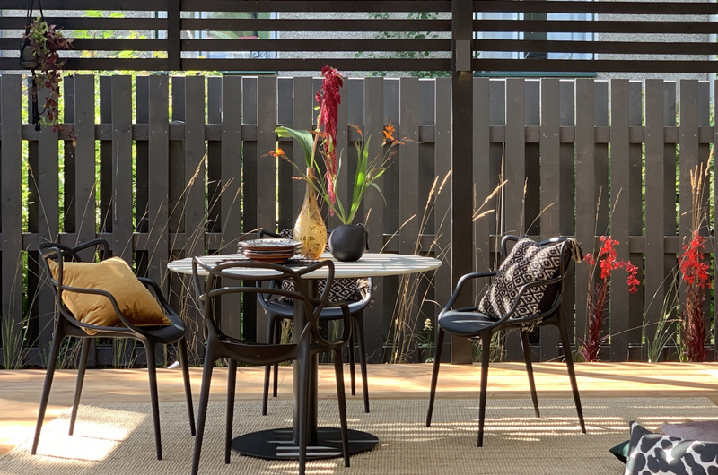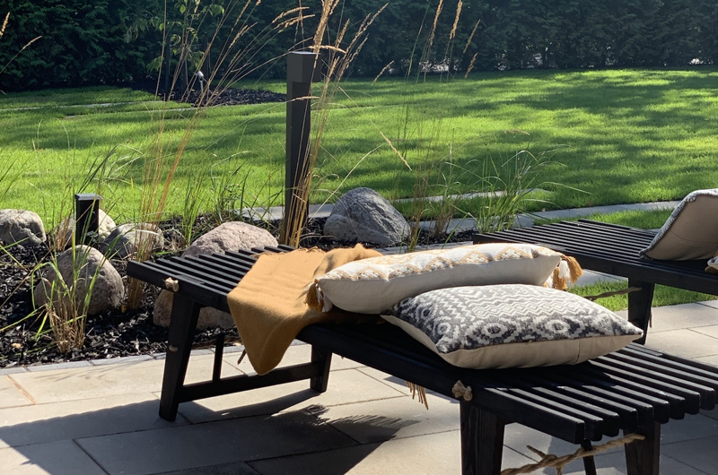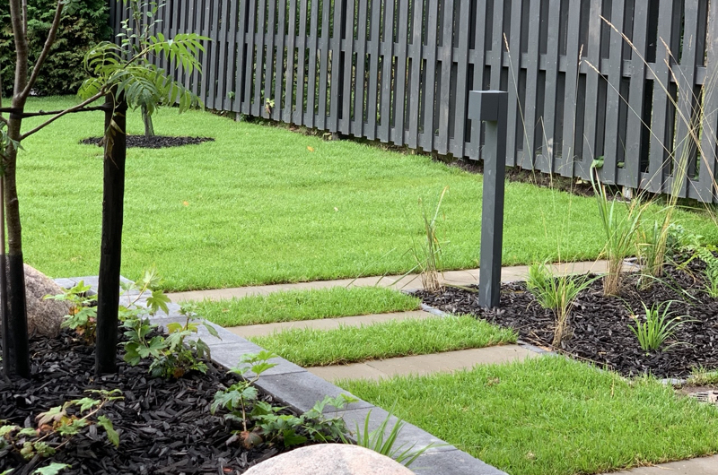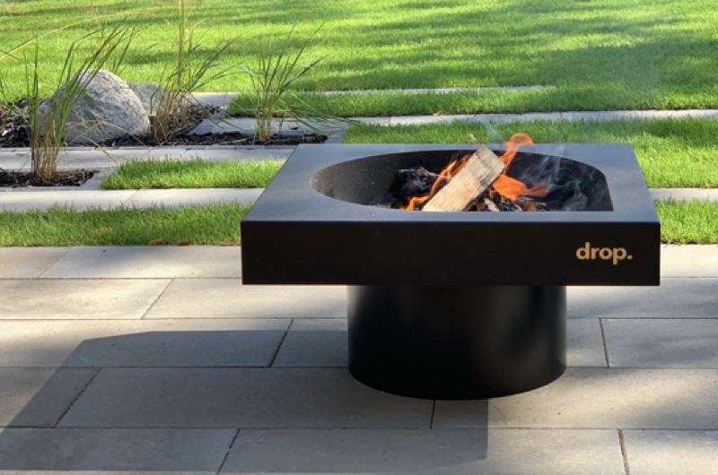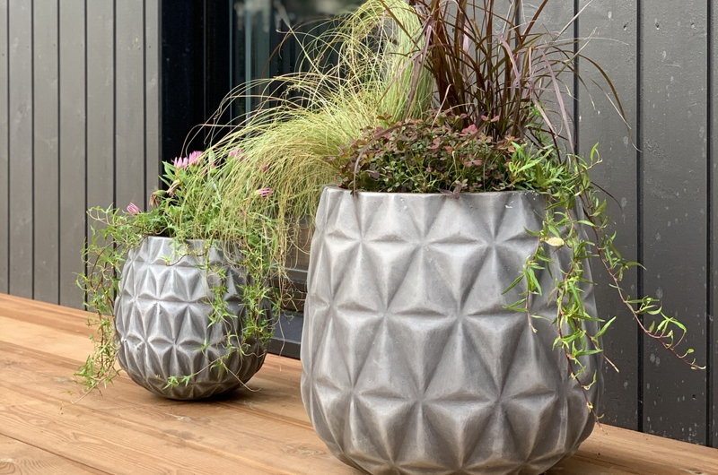Bold and Beautiful
Boldness, striking colors, contemporary design, and a hint of Eastern influence were the defining elements of the residents' style. The outdoor space was envisioned to include a summer kitchen for avid cooks, a secluded relaxation area, and that unique touch that would elevate it as the perfect complement to the sleek, modern black house.
The residents felt that the home's terrace area lacked privacy, with neighbors in close proximity, and it wasn't a comfortable place to spend time on hot, sunny days. They found the yard uninteresting and poorly designed. Given that the terrace was accessed through the kitchen-living room area, their goal was to make the terrace feel like a natural extension of the living space.
The planning process kicked off with a meticulous assessment of the scenic views and the envisioning of structures that would offer shelter in the yard. The pergola structure, adorned with slats, provided effective solutions to address the yard's challenges. These slats not only added privacy but also acted as a filter for sunlight, creating a comfortable shade during the hottest hours of the day. Additionally, the existing terrace was extended, featuring wide and resilient timber planks for the flooring. In other parts of the yard, large concrete tiles were strategically placed, serving both as functional stepping stones and aesthetic elements. The landscaping was carefully curated, focusing on ornamental grasses and leafy plants that burst with vibrant autumnal colors.
-
Design Project
Residential Garden in Zone IB, Finland
-
Size of the Design Area
Approx.600m2
-
Special features
Pergola Structure. Privacy in the Outdoor Living Space.
-
Designed by
Suvi Tuokko-Harmoinen, 2019

