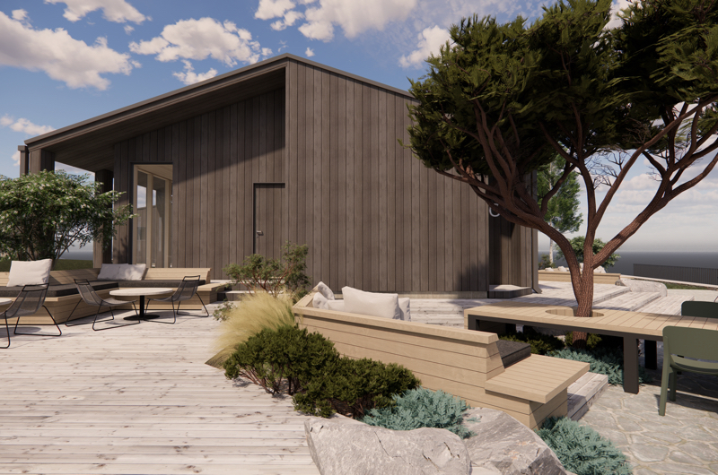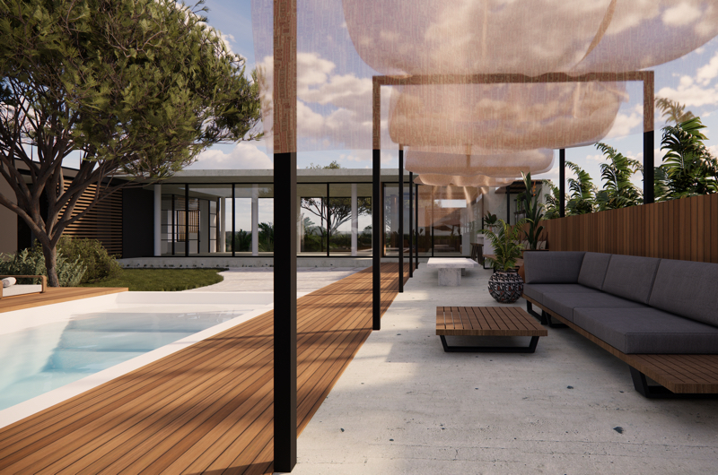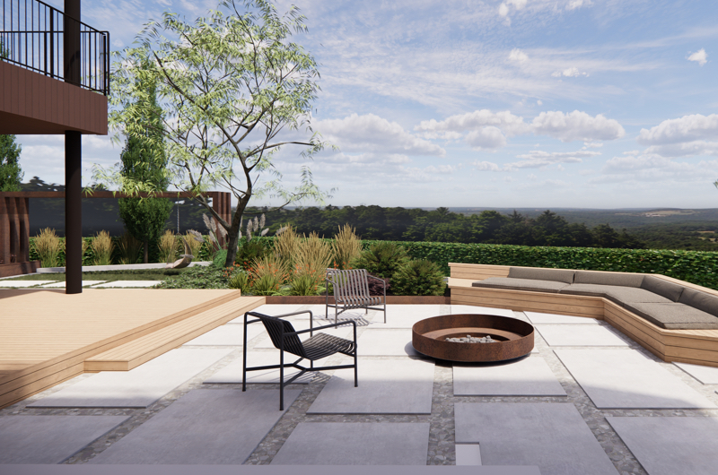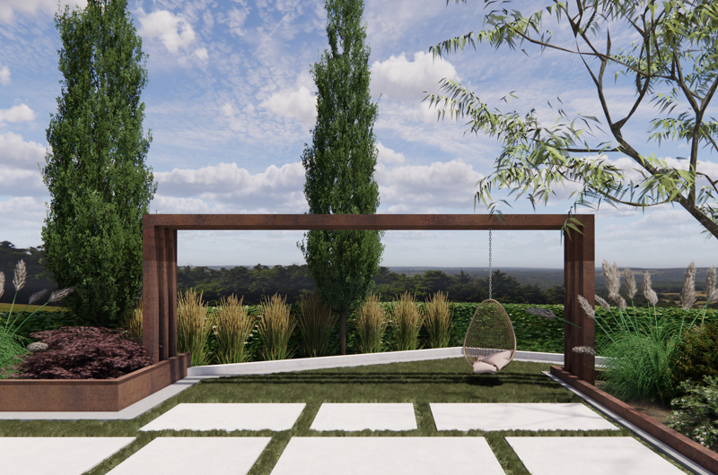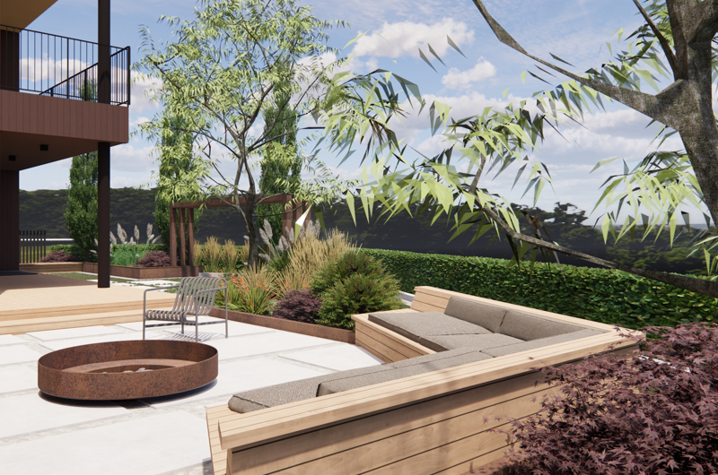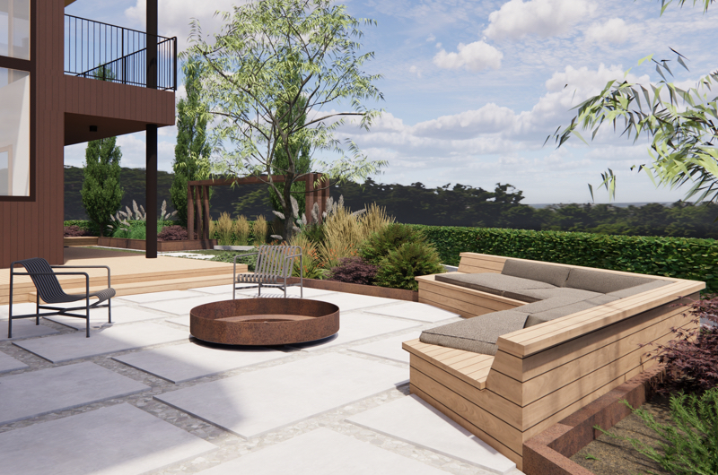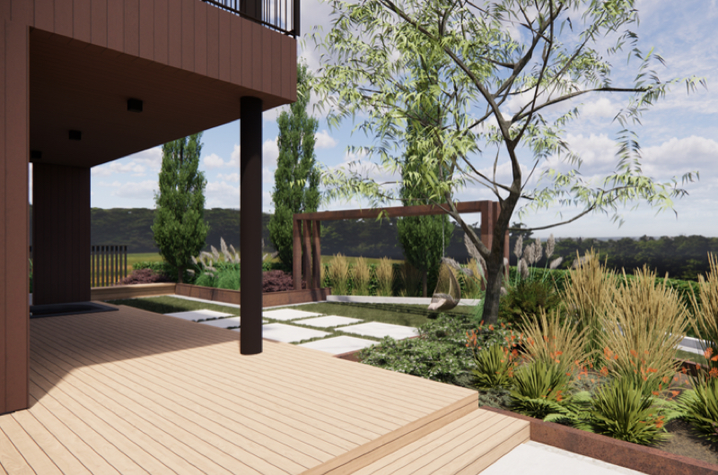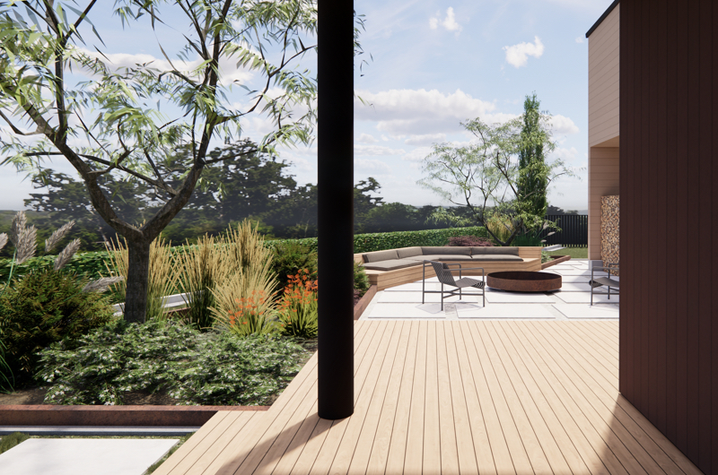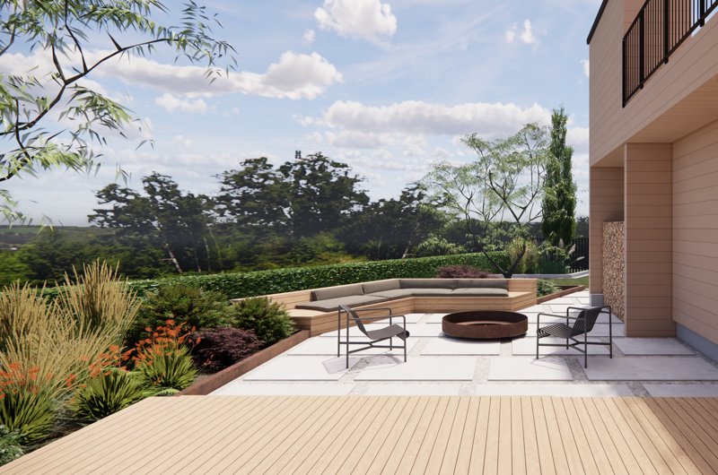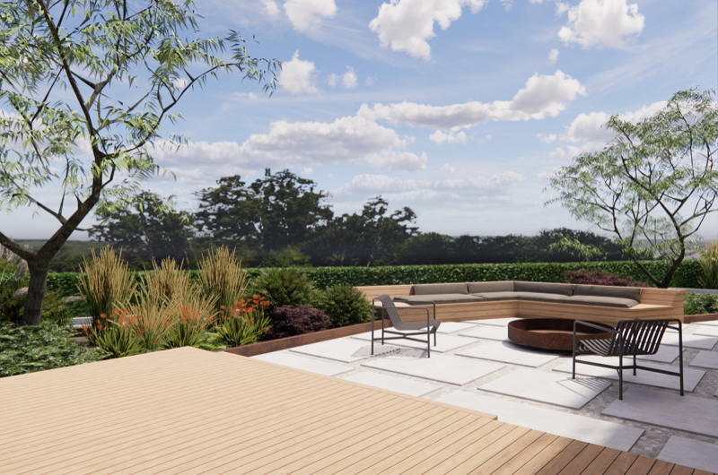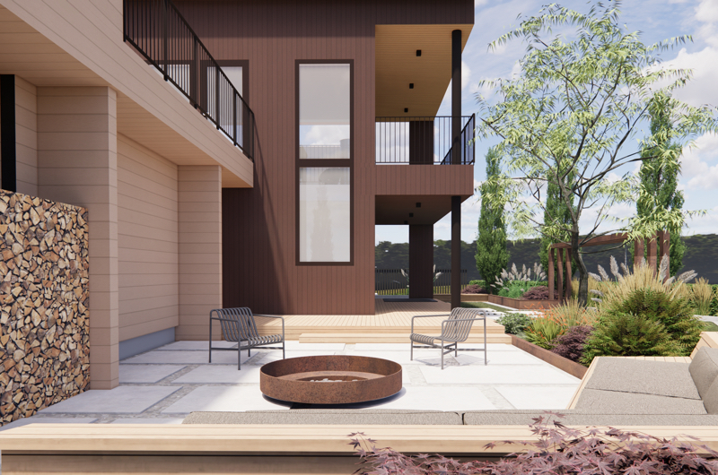The Charm of Corten
The compact yard of the new development was envisioned to incorporate lush greenery and a modern villa-inspired atmosphere. With the help of 3D renderings, the design and mood of the space were clearly defined even before the building permit process began.
The vision for the garden design was to craft a modern, serene oasis that seamlessly blends villa-inspired elegance with low-maintenance practicality. The clients sought a space that not only complemented the contemporary architecture of their home but also provided a lush, inviting environment perfect for relaxation. The design process was driven by the clients' desire to merge greenery with ease of upkeep, all within a clean, modern aesthetic. The goal was to create spaces where functionality meets refined beauty. A standout feature was the incorporation of Corten steel, chosen for its rugged charm and timeless patina. Its warm, rusted tones offer a sophisticated contrast to the vibrant greenery and soft landscaping, while artfully defining planting areas and framing the yard's views to perfection.
At the heart of the garden, a spacious lounging area was designed to offer a serene and inviting space for relaxation and socializing. Large concrete slabs enhance the modern aesthetic, while also defining clean, easy-to-navigate pathways. The gravel placed between the slabs adds texture and depth, bringing additional character and visual intrigue to the overall design.
The garden’s design language was thoughtfully crafted to complement the home's clean lines and modern aesthetic. The color palette and materials were meticulously selected to enhance the exterior’s visual appeal. The warm, earthy tones of Corten steel blend effortlessly with the sleek greys of the concrete slabs, creating a harmonious and timeless composition. This combination not only adds depth and visual intrigue but also accentuates the architectural lines of the house, reinforcing its contemporary elegance.
The design thoughtfully integrates continuity between the home’s interior and exterior spaces. The expansive outdoor living areas flow directly from the indoors, with a layout that aligns perfectly with the home’s architectural lines. Planting areas and pathways are strategically and ergonomically placed, ensuring a cohesive and harmonious experience throughout. The overall design language of the yard not only enhances the home’s architecture but also establishes a modern, aesthetically pleasing environment. By seamlessly blending the home’s clean lines with the yard’s visual elements, the plan creates a stunning and functional outdoor space that is in perfect harmony with the entire property.
-
Design Project
Residential Garden in Zone V, Finland
-
Size of the Design Area
Approx.500m2
-
Special features
Corten structures and borders
-
Designed by
Suvi Tuokko-Harmoinen, 2023

