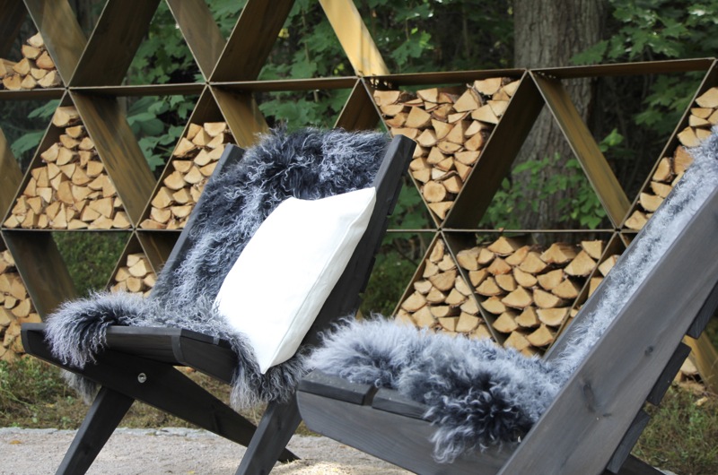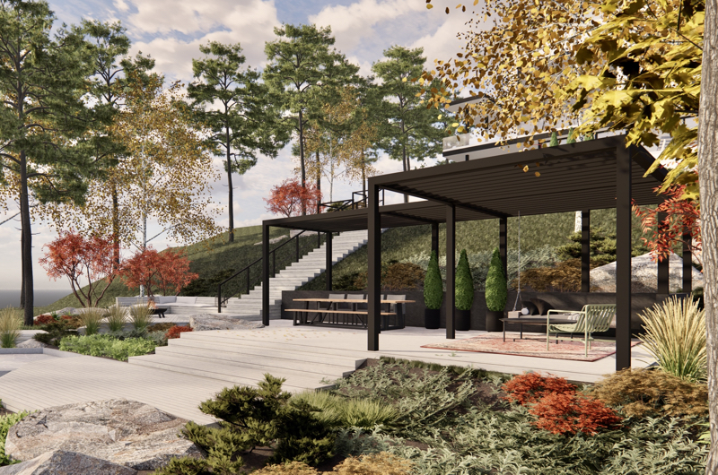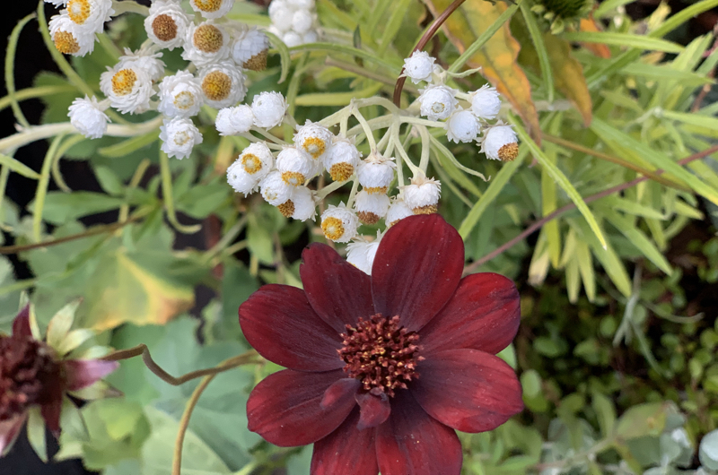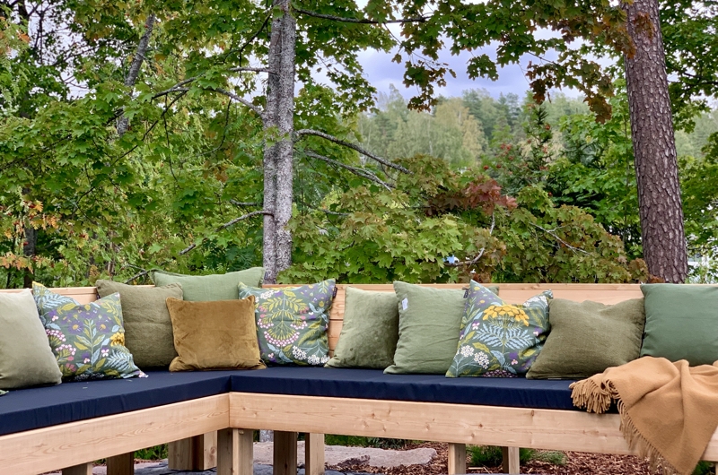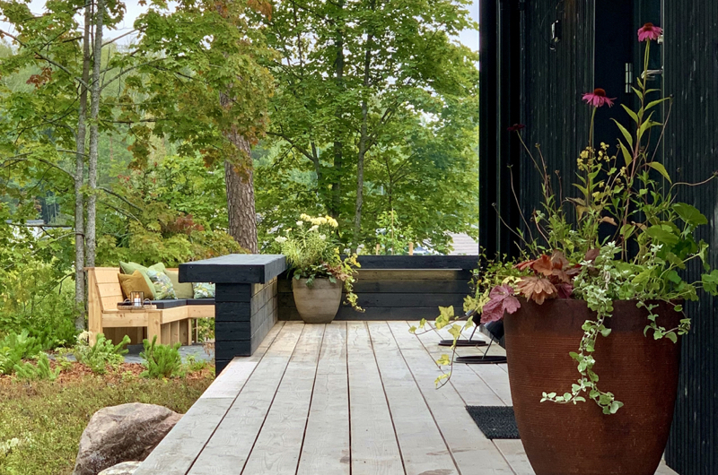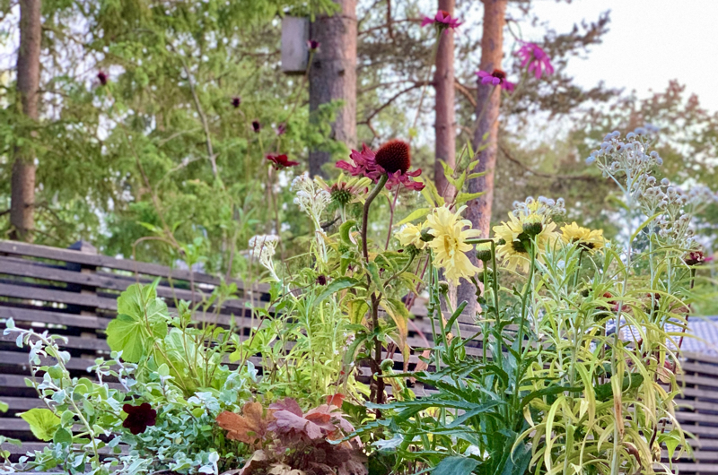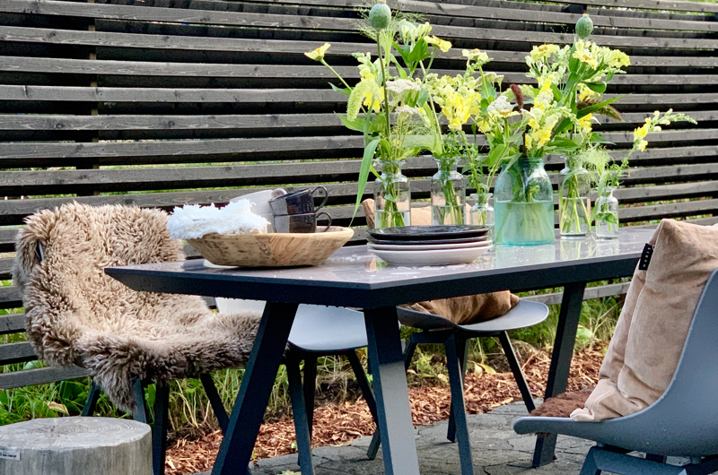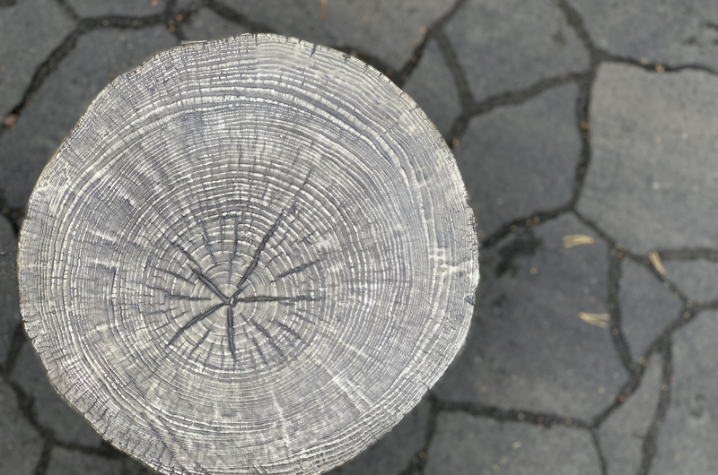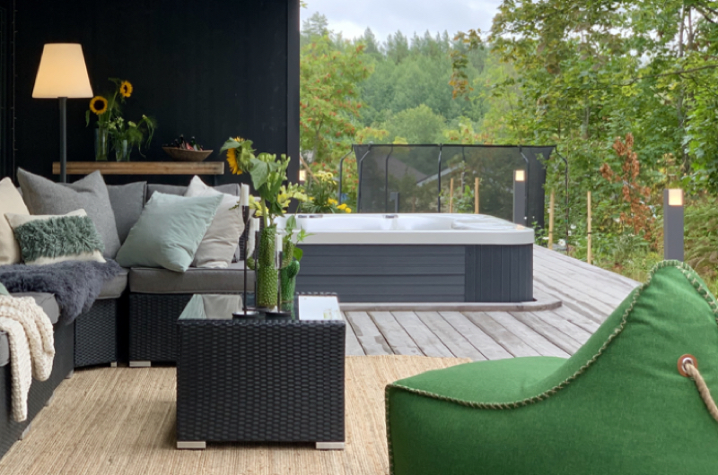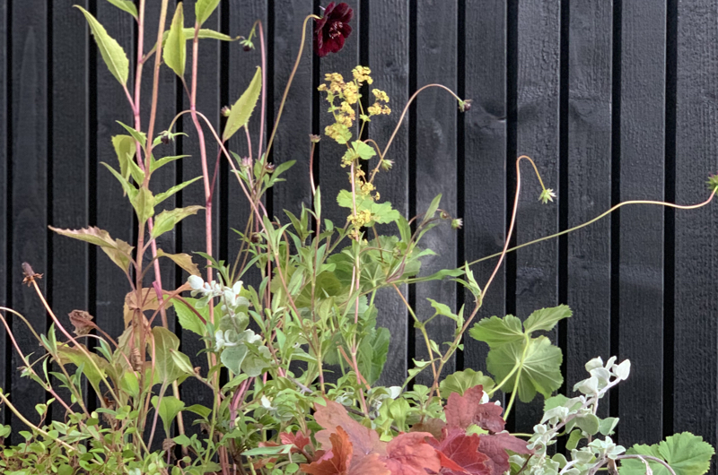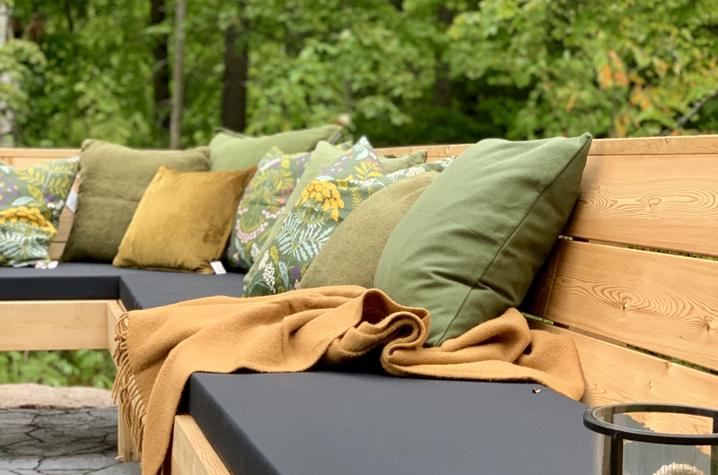Complementing the Residence
The architecture of the house, envisioned by Lauri Ylönen, exudes a captivating simplicity. Rather than demanding attention, it gracefully integrates with its surroundings. Initially, this posed a challenge, as the plot lacked significant vegetation, featuring only uniform grassy terrain. However, the adjacent splendid forested area emerged as the ideal complement to the house's architectural design.
The initial state of the plot is a situation that resonates with many who have built a new home. Typically, once the house is ready to move into, the yard is hastily transformed, primarily by covering it with grass to hide any gravel or dirt surfaces. In practice, this often means a uniform lawn covering the entire yard. Jarppi points out that the main challenge with the yard was the absence of a proper landscaping plan from the beginning. Despite having a lush green lawn, the yard still felt incomplete, and its functional use was quite limited. What the yard truly needed was a well-thought-out design that could seamlessly integrate the house's minimalist architecture with the natural surroundings of the property.
The residents felt that there was untapped potential in the space, and its unfinished appearance limited its functionality. The terrace that encircled the house was positioned at a higher level than the yard, which made it less safe and less easily accessible. The family had several desires for their yard, including adding more character, improving the layout of functional areas, and making more efficient use of the available space. While Jarppi jokingly suggested covering the entire yard with asphalt, other family members had softer, more natural preferences. The family held nature and a "rural" ambiance close to their hearts, with the mother hoping to introduce elements like peonies and other flowering plants to create a cozier atmosphere. However, the family's top priority was to transform the yard into a safe and enjoyable space where they wouldn't need to constantly worry, especially considering their active lifestyle with children.
The essence of the natural forest was artfully reintroduced into the backyard through a forest transplantation adding a touch of wilderness to the landscape. The previously steep drop of the elevated terrace area was transformed into a more gentle slope by incorporating well-planned planting zones and secure railings. The terrace was redesigned to provide clear and safe pathways leading to various parts of the yard. The yard was enriched with a diverse selection of both coniferous and deciduous trees, as well as blooming beauties such as tree lilacs. The plant selection embraced a harmonious blend of natural and ornamental flora, featuring hydrangeas, fragrant jasmine, and the beloved peonies, which graced the forested environment with their stunning blooms. Furthermore, a practical food forest was established using organic methods, harmoniously nestled into the previously unused rear slope of the property, creating a protective green belt as it continues to mature. While a section of lawn was preserved, it was reimagined to play a more defined and prominent role as a recreational and play area in the backyard.
-
Design Project
Residential Garden in Zone II, Finland
-
Size of the Design Area
Approx.800m2
-
Special features
A clear division of functionalities and nature-inspired planting areas seamlessly blending into the forested surroundings.
-
Designed by
Suvi Tuokko-Harmoinen, 2019

